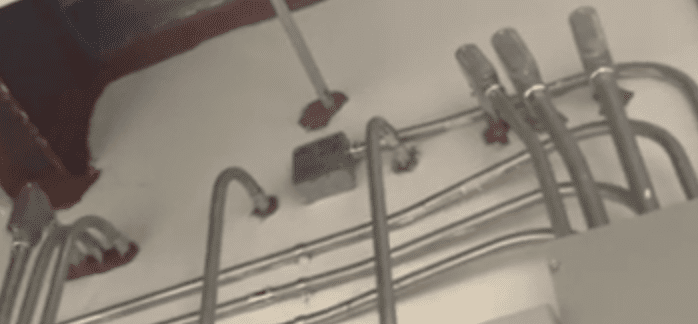How close is too close?
Take a look at the conduits through this wall. Some are spaced apart but on the left you see three that are fairly close together.
I was in a class one time, and someone asked me to define how close penetrants are allowed to be. A question like that is unanswerable. The code doesn’t have any limitation to how close conduits can be. If there is a sliver of drywall between them, technically you can say they are separate penetrations… right? We will get back to that, but before we do, please know that my understanding is that when assemblies are tested in the lab they are most often separated not only by a decent space, but sometimes by framed out mineral wool filled segments that allow each unique application to be assessed individually so that a failure in one sample doesn’t cause a failure in another one. We can’t apply this to our work in the field though and there is nothing in the codes that requires that…aside from fire blocking in wood framed construction of course. But even that is different.
Lets say these are metal framed walls.
Lets say those are ¾” conduit because I want to deal with easy math here. The outside diameter (OD) of a ¾” conduit is 0.992”. So for easy math the OD is 1”.
Let’s say they used a hole saw to cut the holes and the conduits are spaced 1” apart and the hole saw is 1.5” so they have ¼” of annular space all the way around. At least that is what you will get in the conduits that are separated from one another on this wall.
However, when it comes to the three on the left, that same math means that the holes will be interconnected. That in turn means that you can not firestop this with a detail that only allows one single conduit in the hole because you have more than one in the opening.
Do you have a firestop detail for this in your submittals?
What are your thoughts on this? Am I being too picky?

