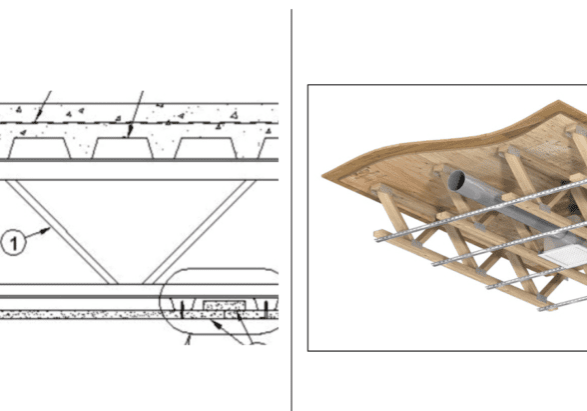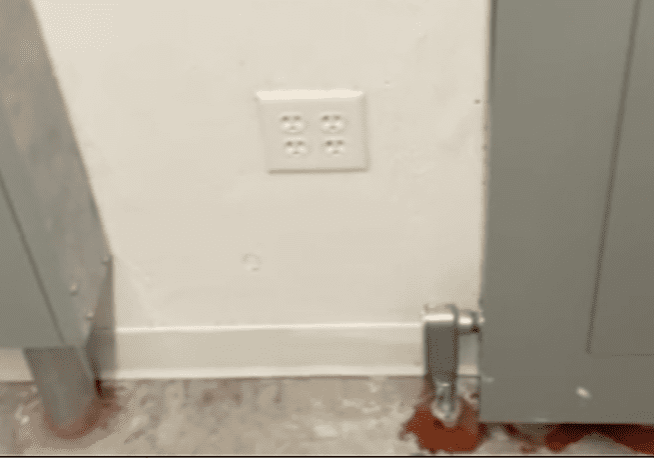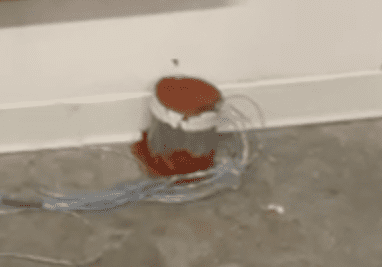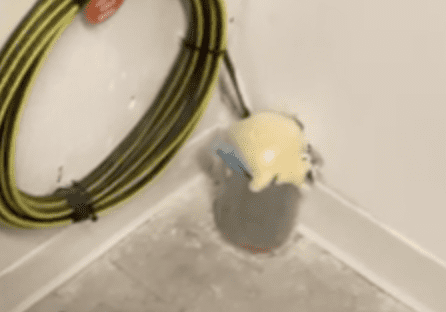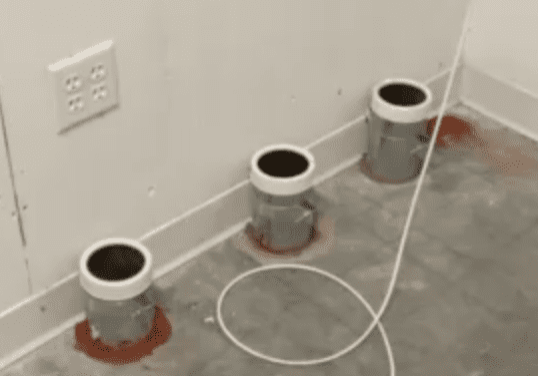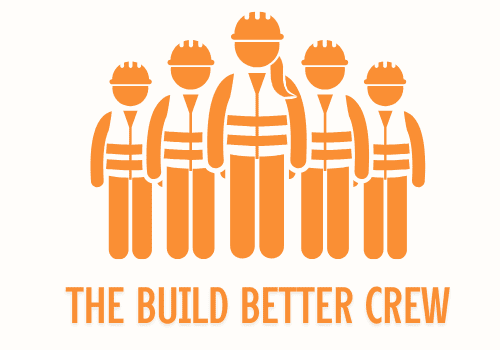
To T or not to T, that is the question…
If you work in residential, hotel, hospital or any other I (Institutional) category of construction...

Build Better Crew Kickoff was a Hit!
Last week we kicked off our first ever Build Better Crew. We walked through the...
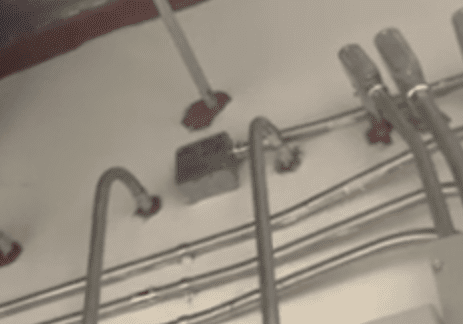
How close is too close?
Take a look at the conduits through this wall. Some are spaced apart but on...
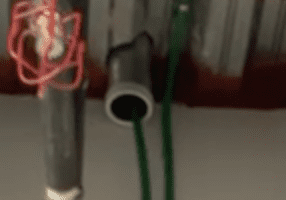
Do we firestop this… or don’t we?
Last week I walked you through an electrical room and we have been talking about...

